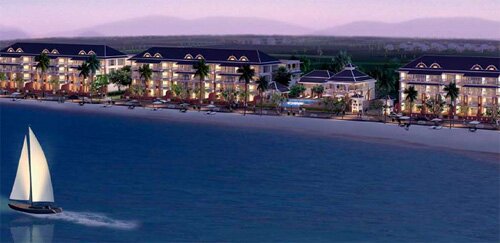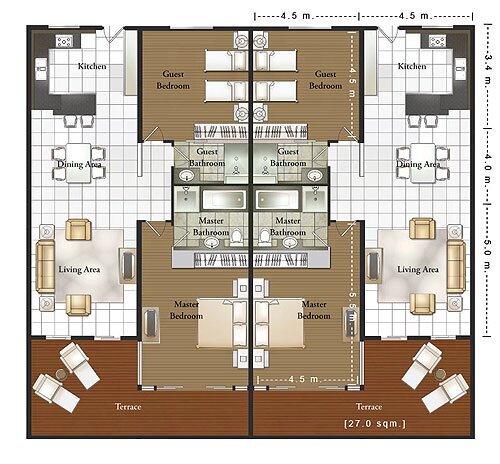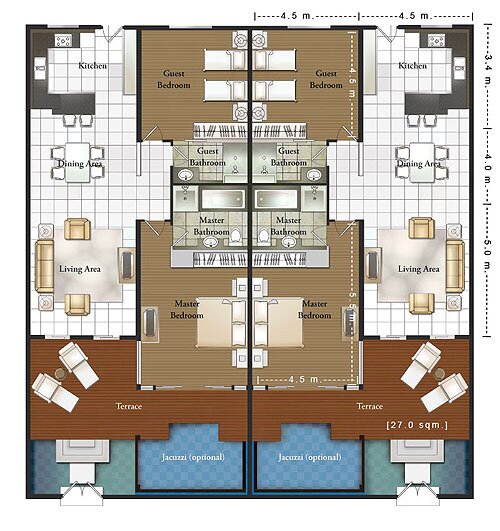
The Apartments
The apartments have 2 floors, and are extremely high spec. They are a generous 140m2 – when you consider a new build, 4 bedroom, detached house in England is an average of 80m2, you can start to imagine just how spacious and luxurious these units are!

Floor plans of the ground floor of the apartments:

Ground Floor

First Floor
|
Area |
Dimensions (m) |
Area (sqm) |
|
Master bedroom |
4.5 x 5.5 |
24.75 |
|
Master bathroom |
2.5 x 3.0 |
7.5 |
|
Guest bedroom |
4.5 x 4.5 |
20.25 |
|
Living area |
4.5 x 5.0 |
22.5 |
|
Dining |
4.5 x 4.0 |
18.0 |
|
Kitchen |
3.4 x 4.5 |
15.3 |
|
WC |
1.6 x 3.0 |
4.8 |
|
Terrace |
n/a |
27.0 |
|
Total area |
|
140.0 |
Each two-bedroom apartment is finished to the highest standard with top quality local materials used wherever possible. Floor to ceiling ceramic tiled bathrooms, kitchens finished with polished hard-wood and ceramic tiled floors with granite work tops ensuring a luxurious feel throughout.
Outside, a large private terrace, (with optional Jacuzzi for ground floor apartments), affords views of the beach and turquoise water beyond.
The development specifications successfully combine durable, low-maintenance fixtures and fittings with the highest quality materials and finishes.

